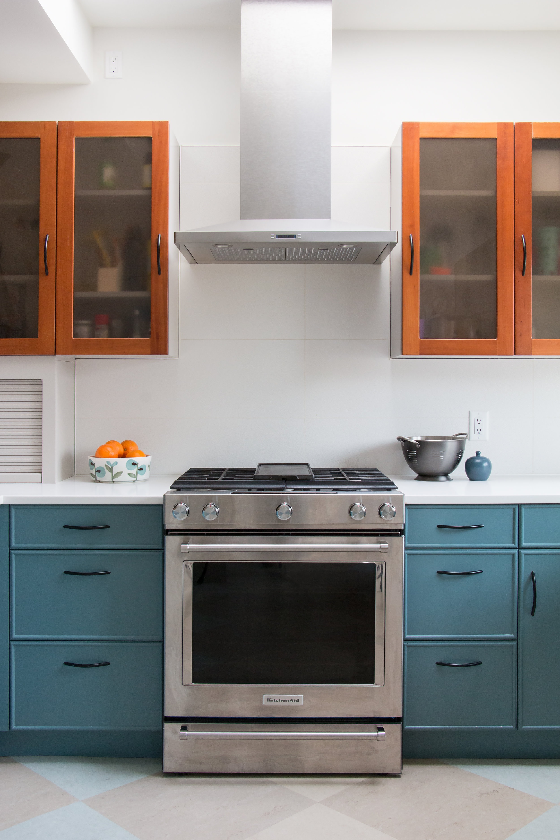
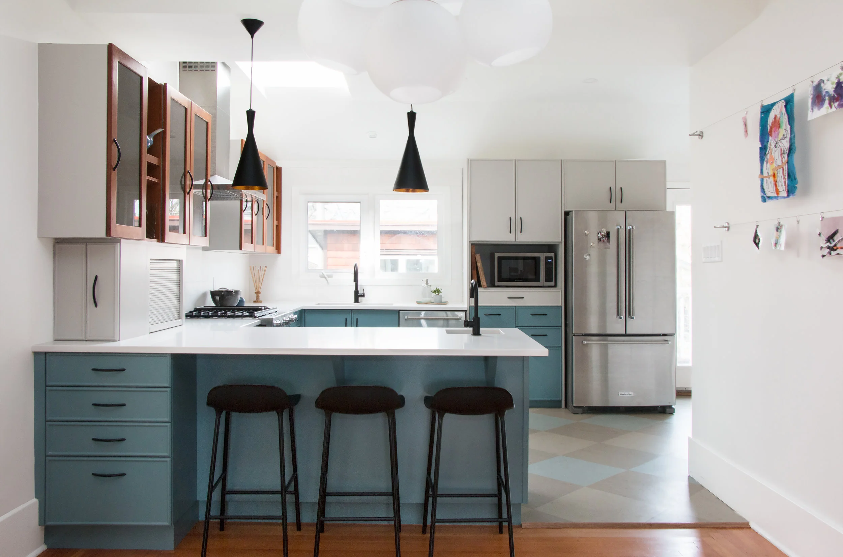
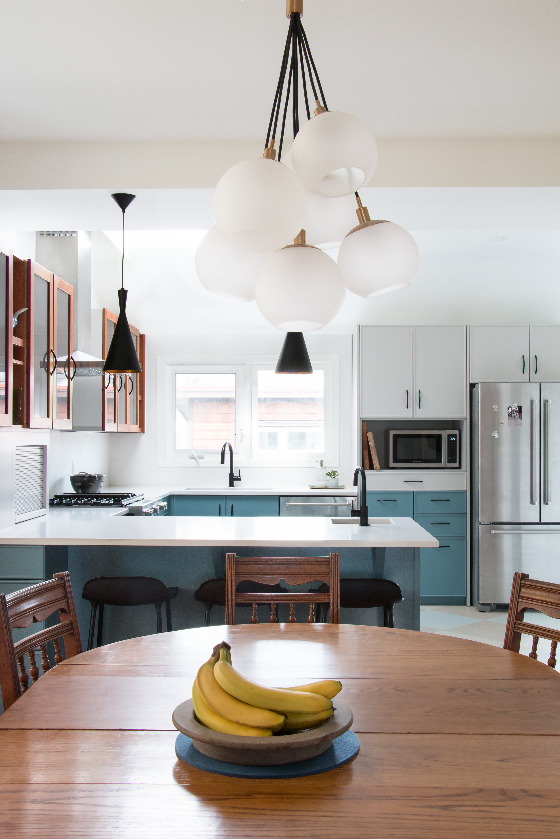
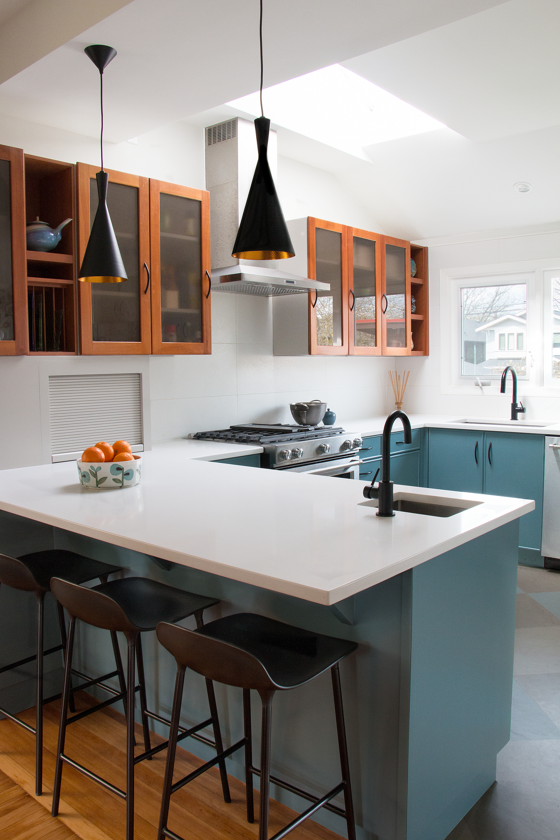
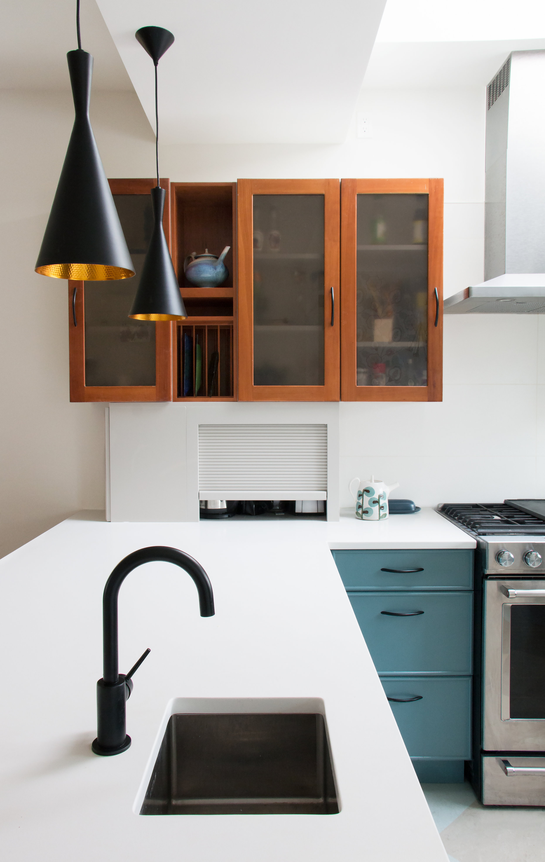
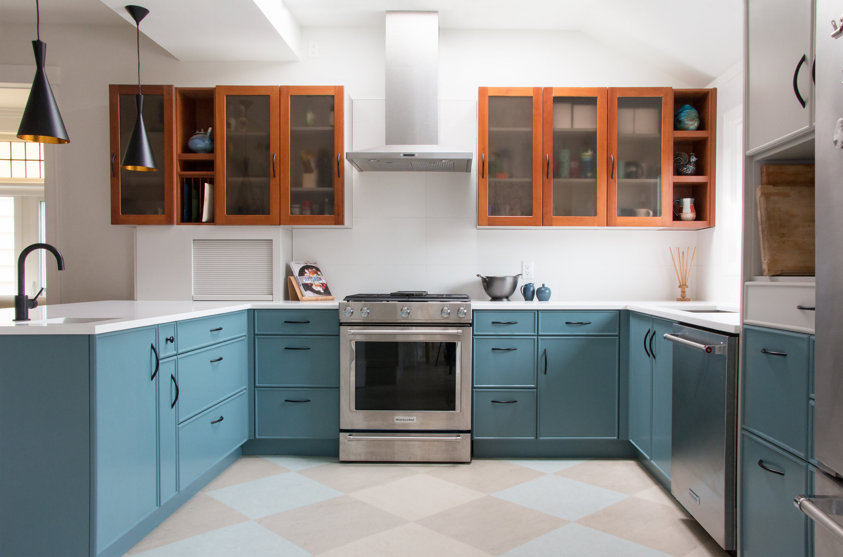
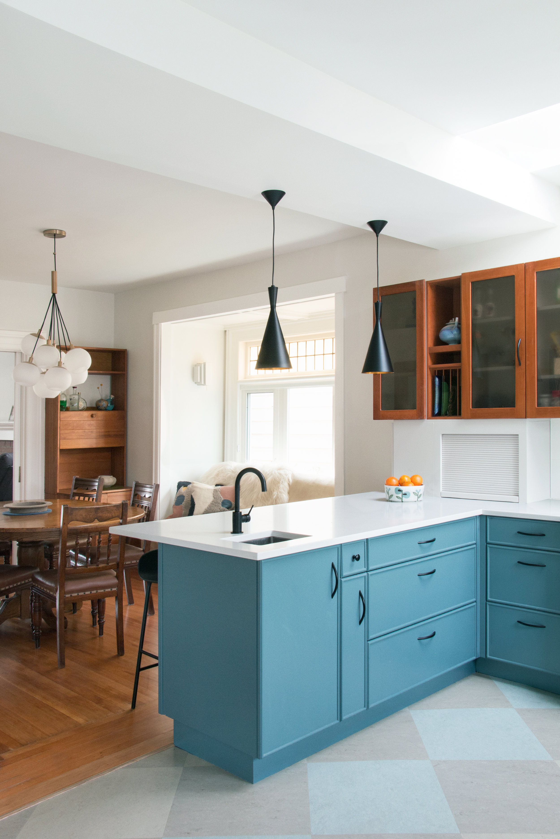
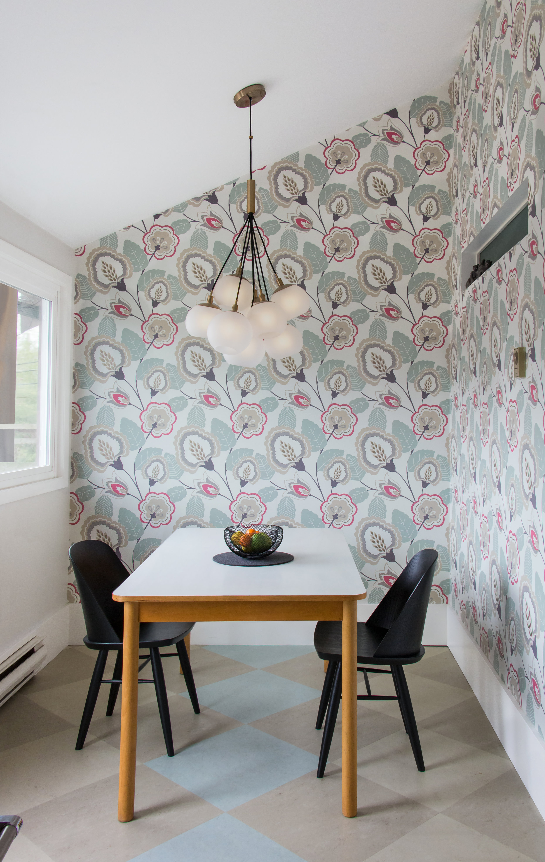

This project was a very interesting one to work on because it involved the renovation of a home that the new owner had spent his childhood in. After building a laneway home for his retired father on the lot, the new owner of this character house was looking to renovate the space for his young family. The project involved the selection of paint and furnishing details throughout the home, as well as the design and build of some custom cabinetry, but the most extensive renovation of this project was done in the kitchen. Due to structural restrictions, the footprint of the room remained essentially the same, but new cabinetry, fixtures and an additional prep sink made the space brighter and improved function. Of particular interest are the original maple cabinets, intsalled in the late 1970’s in a built-in dining room cabinet and re-purposed as cabinet uppers in the new kitchen. The reconstruction of this piece allowed for a kitchen island that includes seating.