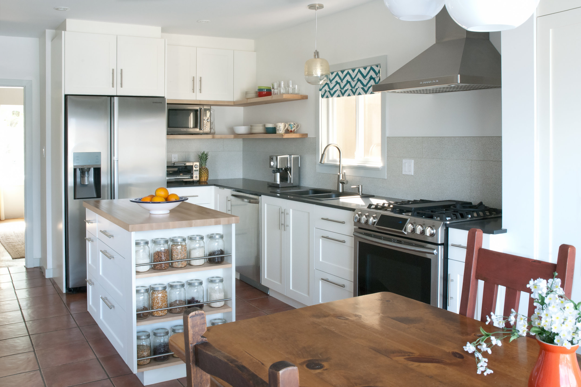
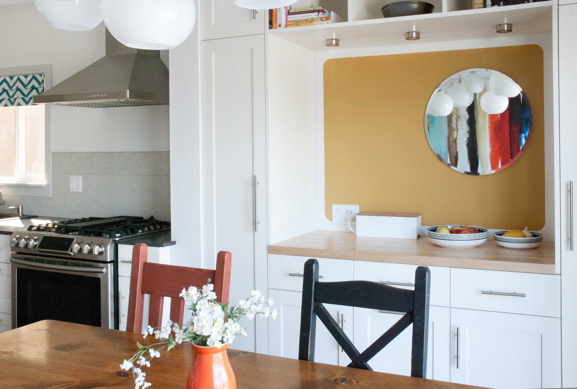
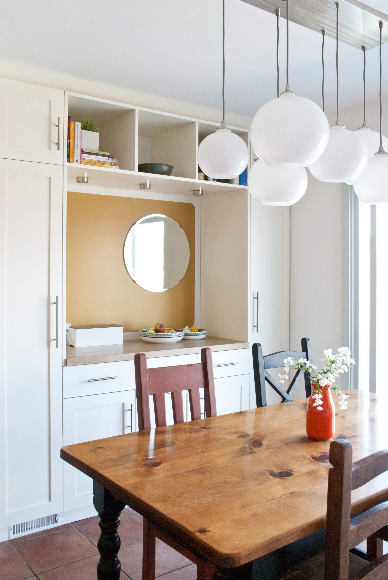
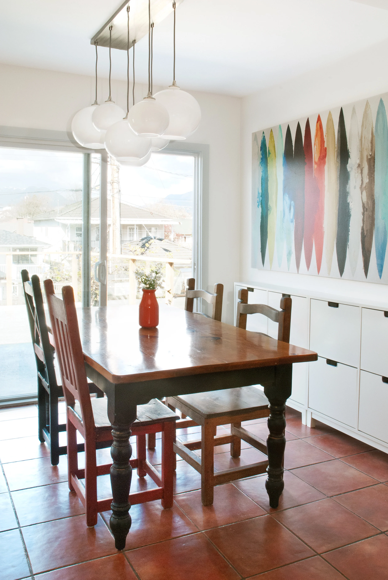
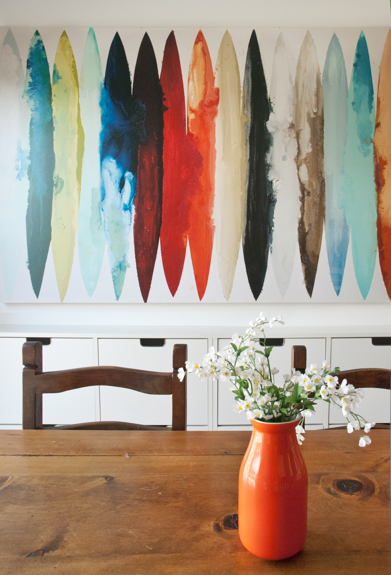
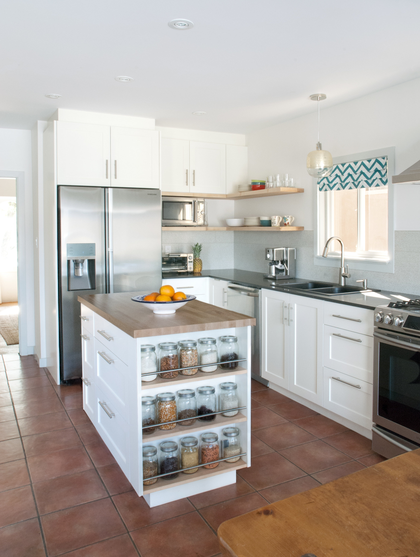
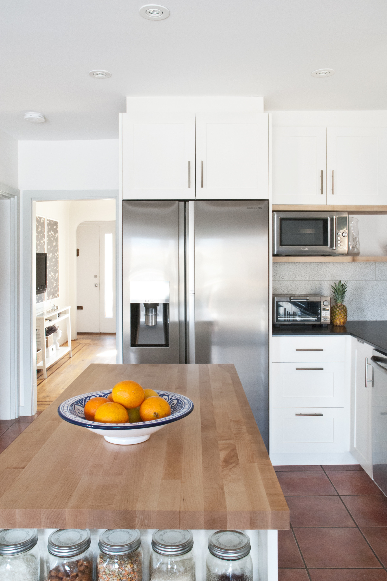
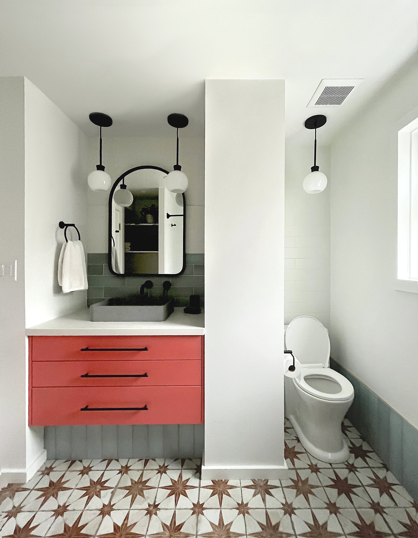
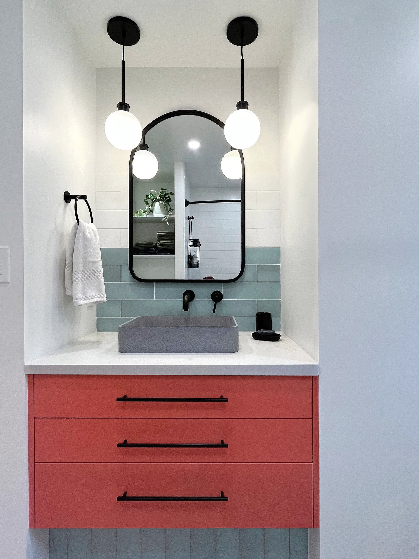
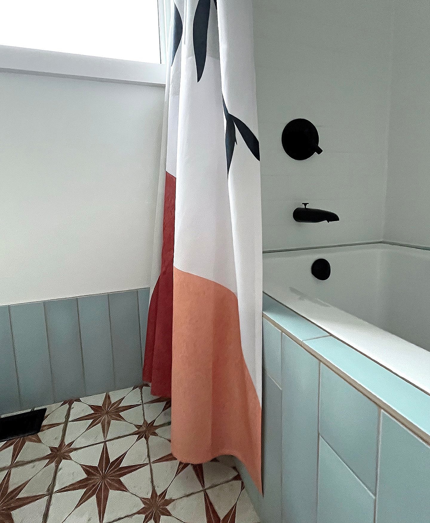
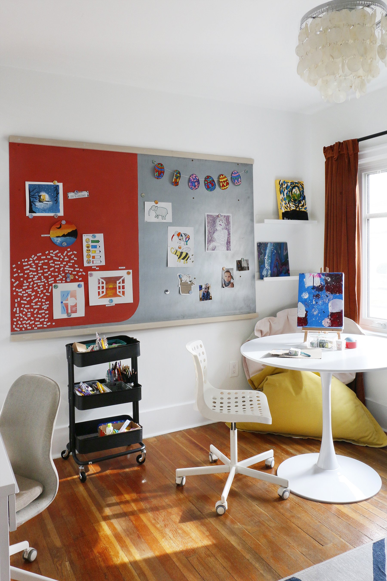
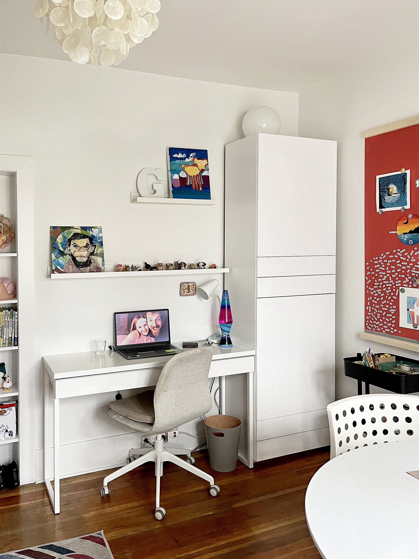
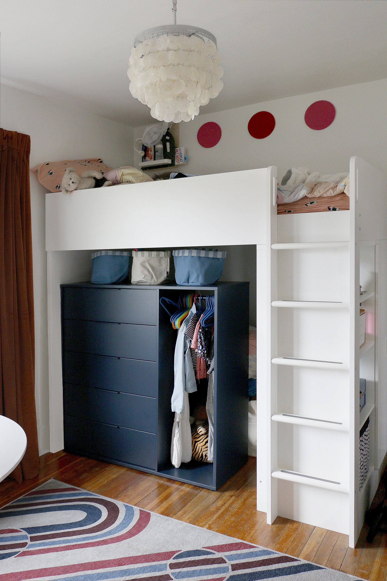
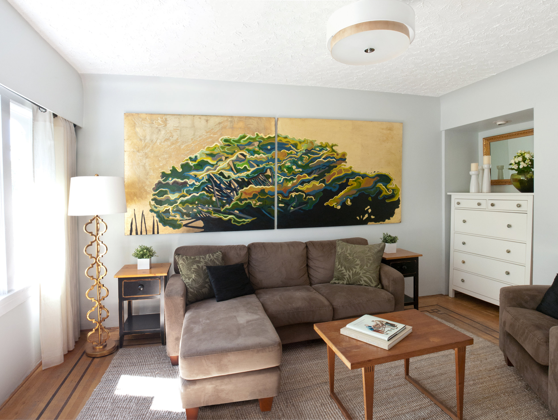
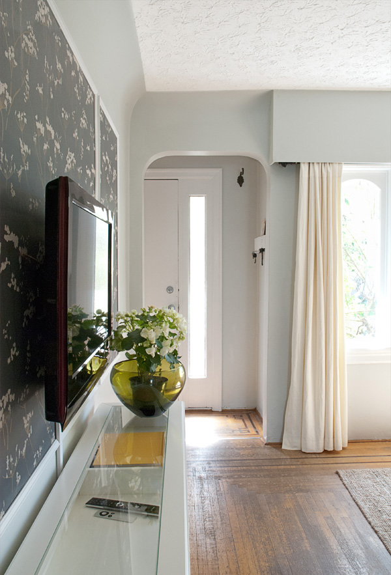
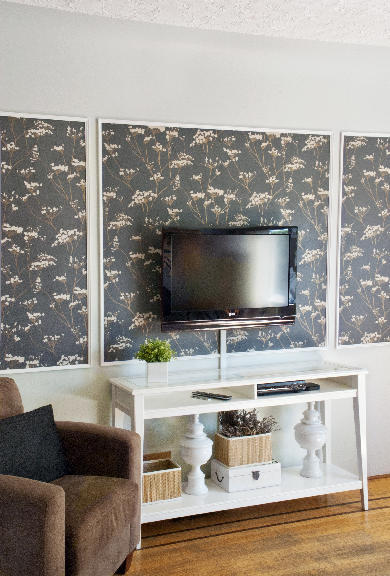

This project involved a complete kitchen rehab for a family who had just moved into this charming character house in East Vancouver. Due to budgetary constraints, we chose to save the existing terracotta tile in the room, but completely reconfigured the room's layout to create more storage and a family-friendly eating space. We also added a kitchen island, sized to fit the long, narrow room while providing ample working space. The open-ended storage on the island gives the kitchen a relaxed, casual feel.

In the living room, the challenge was to find a way to disguise the television to keep it from becoming the focal point of the room. To avoid glare on the screen, the tv had to be placed in a spot that also functions as a passage from the front door to the kitchen, so in addition, the unit had to remain tight to the wall. The solution was to use custom millwork detailing and a beautiful, dark wallpaper to disguise the flat screen, while a sofa table protects the set.